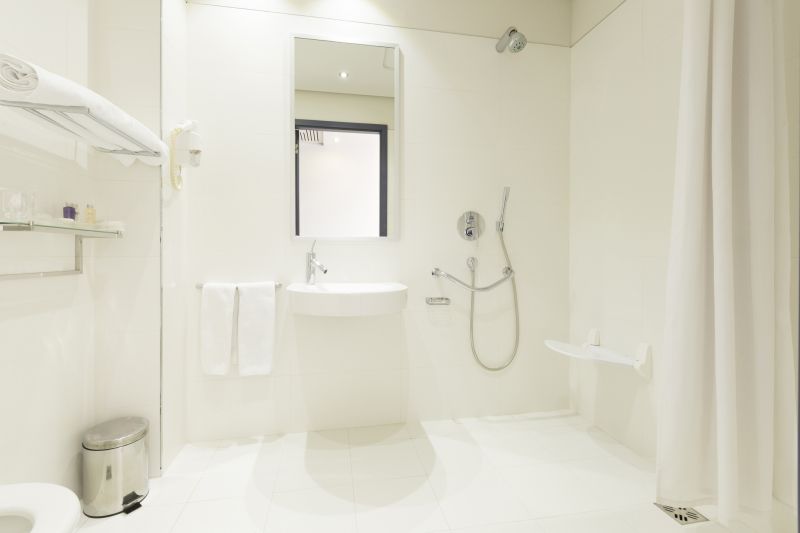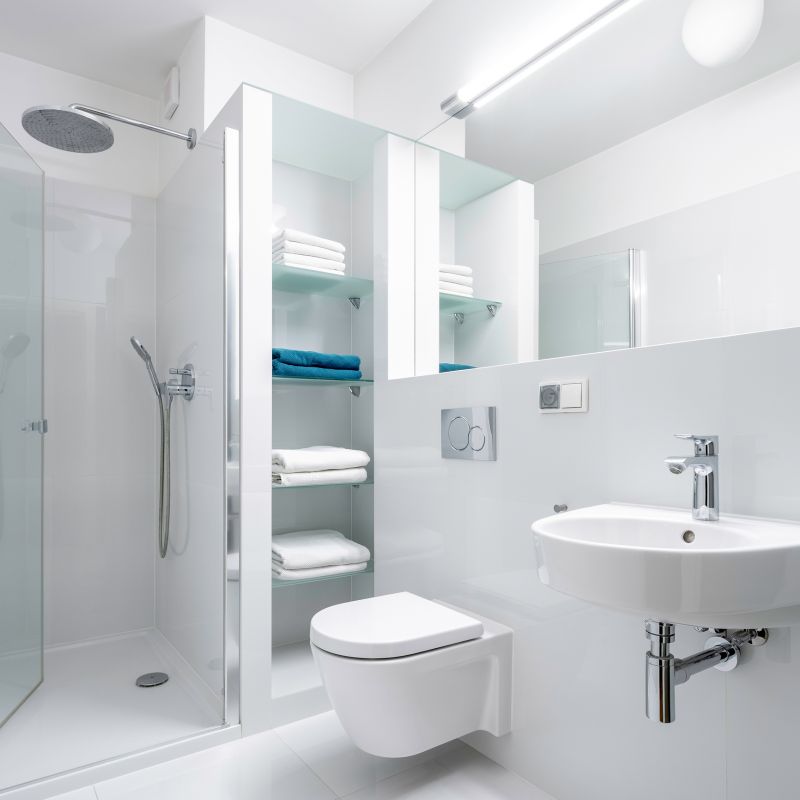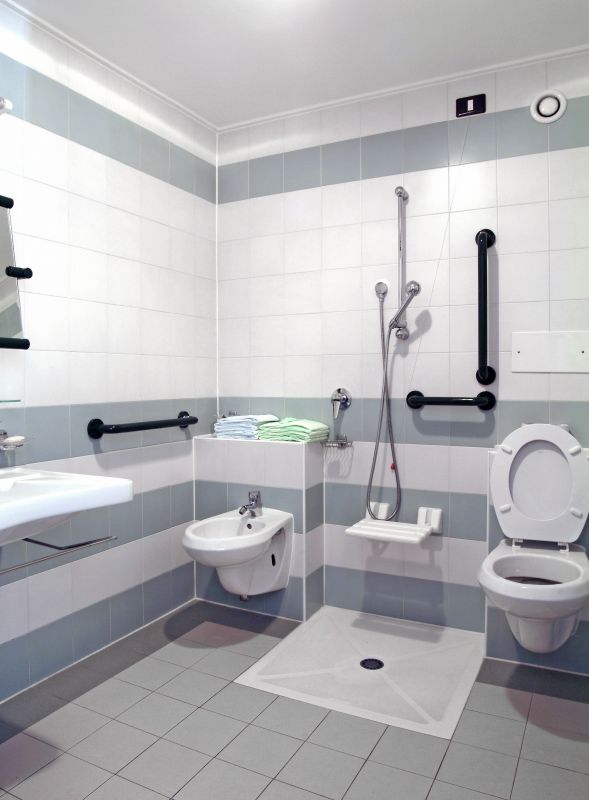Creative Shower Layouts for Compact Bathrooms
Designing a small bathroom shower requires careful consideration of space, functionality, and aesthetic appeal. Optimizing limited square footage involves selecting layouts that maximize usability while maintaining a visually appealing environment. Various configurations can be employed to create a sense of openness and comfort, even in confined spaces.
Corner showers utilize often underused space, fitting neatly into bathroom corners. They are ideal for small bathrooms, offering a compact footprint while providing ample shower area. Clear glass enclosures enhance the sense of openness and make the bathroom appear larger.
Walk-in showers eliminate the need for doors or curtains, creating a seamless transition from the bathroom to the shower area. This layout not only saves space but also offers a modern and minimalist aesthetic that can make small bathrooms feel more spacious.




Selecting the right shower enclosure is crucial in small bathrooms. Frameless glass doors can create an illusion of space, making the area feel larger and more open. Sliding doors are another space-saving feature, eliminating the need for clearance to open outward. Incorporating built-in niches or shelves within the shower area maximizes storage without encroaching on usable space.
| Layout Type | Advantages |
|---|---|
| Quadrant Shower | Fits into corners, saves space, and offers a curved enclosure for a sleek look. |
| Neo-Angle Shower | Utilizes corner space efficiently with multiple glass panels, ideal for irregular layouts. |
| Single Wall Shower | Simple design that maximizes space along one wall, suitable for narrow bathrooms. |
| Glass Enclosure with Pivot Door | Provides a traditional look with easy access, suitable for moderate space. |
| Open Shower Area | No enclosure, creates an open feel, best with waterproofing and drainage considerations. |
Effective lighting and strategic placement of fixtures are essential for small bathroom showers. Bright, well-placed lighting enhances the sense of space and highlights design features. Fixtures should be chosen for their compact size and minimal profile to avoid cluttering the limited space. Additionally, light colors and reflective surfaces can amplify the feeling of openness.
Incorporating innovative storage solutions, such as corner shelves, recessed niches, or dual-purpose benches, can help keep the shower area organized while maintaining a clean aesthetic. Proper planning ensures that every inch of space is utilized efficiently, resulting in a functional and visually pleasing small bathroom shower.




